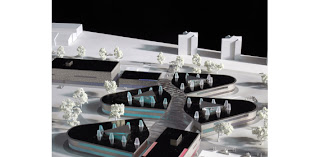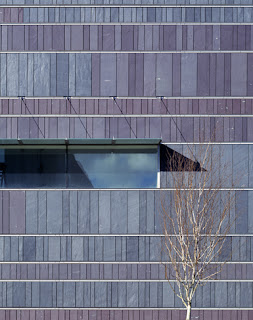-
 Blockquote
Blockquote
Mauris eu wisi. Ut ante ui, aliquet neccon non, accumsan sit amet, lectus. Mauris et mauris duis sed assa id mauris.
-
 Duis non justo nec auge
Duis non justo nec auge
Mauris eu wisi. Ut ante ui, aliquet neccon non, accumsan sit amet, lectus. Mauris et mauris duis sed assa id mauris.
-
 Vicaris Vacanti Vestibulum
Vicaris Vacanti Vestibulum
Mauris eu wisi. Ut ante ui, aliquet neccon non, accumsan sit amet, lectus. Mauris et mauris duis sed assa id mauris.
-
 Vicaris Vacanti Vestibulum
Vicaris Vacanti Vestibulum
Mauris eu wisi. Ut ante ui, aliquet neccon non, accumsan sit amet, lectus. Mauris et mauris duis sed assa id mauris.
-
 Vicaris Vacanti Vestibulum
Vicaris Vacanti Vestibulum
Mauris eu wisi. Ut ante ui, aliquet neccon non, accumsan sit amet, lectus. Mauris et mauris duis sed assa id mauris.
Architecture Building of John Madejski Academy In Reading by Wilkinson Eyre
Labels: Academy Building
This is architecture building of John Madejski Academy, where located In Reading. This designed building by Wilkinson Eyre. After developing an exemplary secondary school design for the DfES in 2003, Wilkinson Eyre’s team have now been appointed to design it in South Reading using the same modular scheme. The objective of the exemplar design exercise was to offer an architecture that supports innovative learning and teaching methods as well as providing a stimulating and fun built environment, adopting best practice from schools and other building types. At Reading, as in the exemplar design, the team has taken a kit-of-parts approach, separating generic teaching spaces from areas with more specialist technical requirements.
Architecture Building of Royal Botanic Gardens Kew In London by Wilkinson Eyre Architects
Labels: House Building
This is a architecture building of Royal Botanic Gardens Kew, where located in London. This designed building is Wilkinson Eyre Architects. Wilkinson Eyre was invited to design this new Alpine House, after prepared the site development plans. This building is one of building a greenhouse. It is structured as two arches back-to-back which creates a stack effect to draw hot air out of the building. Additional environmental control is provided by Eyre with a unique shade solutions based on fan-like shape similar to a peacock's tail.a sustainable supply of energy-efficient growing environment for the collection of world-famous alpine plants. This compares with a traditional greenhouse of high quality to Kew and is the first new greenhouse assigned for nearly 20 years.
Architecture Building of National Waterfront Museum Swansea In Swansea by Wilkinson Eyre Architects
Labels: House Building
This is the architecture of the National Waterfront Museum Swansea, which is located in Swansea, designed by Wilkinson Eyre Architects. These buildings form the focus for the regeneration of Swansea Maritime Quarter and the opening in the fall of 2005, which includes renovation of a building is Grade II listed barn and the creation of a new gallery to house objects that tell the story of Wales industrial and maritime past. This building has its own attraction where there is a strong narrative design, inspired by the unique history and context of the site. Curves old railway track that ran on the site offer a strong sense of movement, and the lines they had returned to new buildings and landscape in abstract form.
Architecture Building of London Bridge Tower in London by Renzo Piano Architect
Labels: Tower Building
This is architecture building of London Bridge Tower, where located in London. This building was designed by Renzo Piano. Sellar Property Group, acting on behalf of Teighmore Limited has secured for his first London Bridge Tower is the tallest building in Europe by 1610 ft. Shangri-La Hotel will occupy the 195-room hotel element of London Bridge Tower is located on floors 34-52, providing guests with stunning panoramic views of both the capital and Home Counties. Development of this site provides an extensive underground transport, rail, bus and taxi transport links, are expected to provide convenience for the community.
Architecture Building of The Gryphon House in Melbourne by Simon Thornton Architect
Labels: House Building
This is the building architecture griphon home in Melbourne. This building was designed by a Simon Thornton architect. Her inspired by a dream with a bird's head appears above the roof of the house. Simon believes that a dream can be a starting point for success.
Architecture Building of Grand Ocean Hotel In Saltdean by Rolfe Judd architect
Labels: Apartments Building
This is architectuel planning by Rolfe Judd architect, where located in the former Grand Ocean Hotel in Saltdean, England. On behalf of Brighton JG LLP, has secured planning permission to build this building that provides 279 new apartments that will mostly centered gaze to the sea or the Downs. Most of the buildings at the Ocean Grand Hotel should be demolished, but the project includes the renovation and conversion of Grade II listed 1930 Grand Ocean Hotel - designed by RH Jones, who also designed the famous Lido Saltdean - for use at home.
Building of Blackfriars Tower in London by Ian Simpson Architects
Labels: Tower BuildingThis is Building plans of Blackfriars Tower, where located in London. The building, designed by architect Ian Simpson, with a high 226.5m consisting of 68 floors will provide 310,000 sq ft (28,800 sqm), residential and hotel space 440,000 sq ft (40,892 sq m). building will be located at the intersection of Blackfriars Bridge and Blackfriars Road. This building has a sleek, curved glass tower will be completed when the building's most notable London landmarks. Liverpool based property developer and investor, Beetham Organization, have submitted a planning application to London’s Southwark Council.
Subscribe to:
Posts (Atom)










